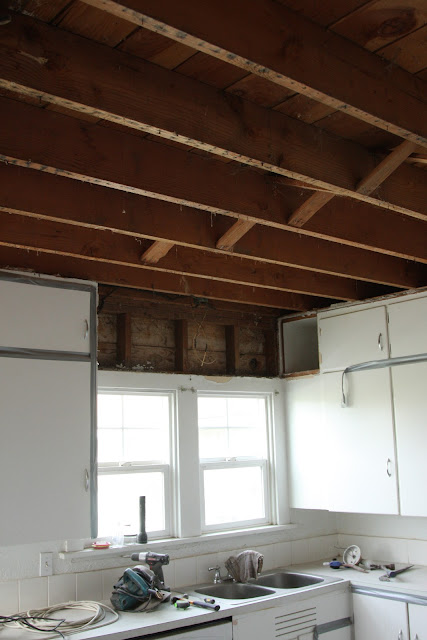We moved into a house on the farm nearly 10 years ago and we spent a few months before our wedding fixing it up. It was in livable condition, although very rough.
Jeff did a few major projects like re-finishing the hardwoord floors,
refabbing a couple of doorjams that were shaped like Chinese shrine roofs,
and fixing a crumbling entry ceiling.
The rest of the fixing was the application of LOTS of white paint. The previous renters and owners of the house (for the past 60 years) loved color.
We think the original kitchen looked something like this:

Our late 1930's kitchen had linoleum, probably yellow, yellow counters, a mint green ceiling, and the cabinets were kind of a skin-colored peach.
During the initial fix-up, Jeff painted the cabinets white, re-used the hinges and hardware, put in a new counter and backsplash with the help of my dad, and my dad laid new linoleum.

This kitchen has been functional. I use it daily, it works.
There is a lot of good going on here. It's bright and open and has plenty of storage.
Yet, it has a couple personality disorders that I've put up with, usually with grace and peace, occasionally with angst and frustration:
#1. Top cabinets to the right of the sink that are 18" deep, making it impossible for me to see the countertop underneath it without squatting down (standard is 12").
#2. Cabinet doors that do not open without pounding, pulling, and yelling and then won't stay closed when I want them too. And lots of chipped paint since the paint underneath was gloss and oil-based.
#3. A soffit over the sink that makes it seem like I'm 7' tall instead of only nearly 6'. I really don't like soffits, they make me feel cramped.
#4. A ceiling that has more waves than an aquatic center's kiddy pool during open swim. This condition is thanks to the previous renter who "fixed" a crumbling plaster ceiling by haphazardly nailing sheetrock over the top of it and then texturing it while smoking marijuana (this is just by best guess of his mental state based on the quality of his work). The textured design would look fabulous on a cake, not on a kitchen ceiling.

I think perhaps he textured the ceiling while thinking longingly of this cake.
As you can see, my beefs with the kitchen are pretty minor.
And now I'm hungry for some cake.
Because I'm a dreamer and watch too much HGTV, my minor issues equalled minor fixes (in my mind).
Because I married an extremely fantastic realist, emphasis on realist, my minor issues equalled a whole lot of work for him (in his reality).
Minor Issues = Major Pain
Turns out he was right.
And HGTV does a lot of editing to make a kitchen re-do happen in 25 minutes.
And HGTV does a lot of editing to make a kitchen re-do happen in 25 minutes.
This cabinet is just too deep.
Can we just thin it up a bit? Put it on a diet?
The ceiling came down while I was at school co-op with the kids yesterday.
Lath and plaster, make that moldy, crumbly lath and plaster, covered with frosting-textured sheetrock attached with 3" nails, makes for a HUGE mess.
My handyman rocks my world.
He also took down the soffit above the sink making me feel petite once again.
Swoon, I'm in love with this guy.
While looking at mid-century kitchen design, I came across this article on "soffit love." Seriously? I don't like anything bringing down the height of a ceiling. I'm swooning over the guy who took that ugly soffit box of nothingness down, not the person who thought putting it up in the first place was a good idea.
Turns out my "just thin up this cabinet" wasn't such an easy request.
Perhaps that is why my little kitchen grievances have been politely ignored for the last 10 years.
The too-deep cabinet ended up meeting its maker thanks to a crowbar and hammer.
Jeff is building a new one.
Yes, he was right. This wasn't a simple project.
With lots and lots of work still to do before the kitchen is even back to functional, my husband is toying with the idea of leaving it as-is and making me embrace the rustic chicness of it all.
Duct tape is the new farm-house casual.








5 comments:
Pretty exciting times at the Peters' house! If you need a vacation in Portland let us know. You can enjoy our tiny kitchen and let its soffits increase your stature! Keep up the good work on the kitchen and I hope you all love it when you are done. Jenni B.
Cooking in the basement these days? Or fasting for the duration? too bad we are so far away, you should be able to have supper at momma's house with out driving 3 hours:( I'm sure it will be worth all the trouble though!
Haha- I bet Jeff can't wait to work the fields soon!!
Wonderful summary -- of MY LIFE!! How many times did we redo kitchens over the years? Seriously, I am finally at the stage where if I see a 1930's kitchen I have decided that retro is in and keep it like it is :) speaks to my age. Honestly, if it wasn't for your mom, I would NEVER have understood the nuances of remodeling and issues like "soffits" (I didn't even know what one was in the early days).
I am certain the end product of this process will be HGTV worthy! -- Annette F.
I'm definitely liking the duct tape look. :) Can't wait to see the finished product...or sympathize with you if you go the rustic route.
Post a Comment